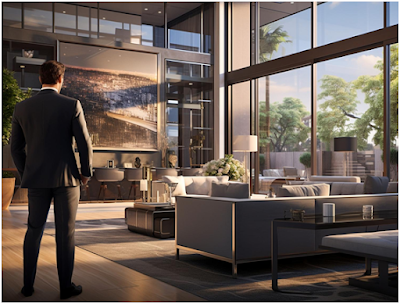Open
space floor plans continue to be popular. I must admit having our kitchen open
to the living and dining space is great. In our old kitchen I spent a lot of
time as the family chef at the stove facing the wall. Cooking became a lonely
chore. Now that we have an open floor plan kitchen when I am cooking, I am
looking out at the crazy hubbub of our family, and I love it. When preparing a
meal for family and friends, I can be part of the conversation, and people are
more inclined to pitch in. We have fun cooking and creating together. Even the
kids are more curious about meal prep and getting in on the action.
Every solution to a problem seems to
create the following problem. Since our kitchen is part of the living space, we need it
to be way more streamlined, organized, and less noticeable. A.K.A. who wants to
walk into your home and have your eyes immediately focused on kitchen chaos. We
needed to find a home remodeling for all our small appliances,
expand our pantry and add additional storage space for random projects and new
kitchen gadgets.
We
were able to solve those issues relatively quickly. There are so many great
storage organizers available. We repurposed a coat closet as our new pantry and
moved the kid’s ongoing projects to the laundry /mudroom.
THE ONE ISSUE THAT STOPPED ME IN MY
TRACKS WAS HOW DO YOU HIDE THE REFRIGERATOR, OR HOW DO YOU MAKE YOUR FRIDGE
LOOK LIKE A CABINET?
That
became my obsession. I walked into the house, and all I could focus on was the
fridge. So, I went on a quest to solve this design flaw, and now I will pass on
this valuable wisdom to anyone desiring a design upgrade for their kitchen.
There are many options to hide a
refrigerator.
You can use refrigerator paneling, hide a fridge in a kitchen cabinet, create a
refrigerator closet, or have the fridge built into the wall. Also, you can have
custom cabinets built for the refrigerator, find out how to make your fridge
look like a cabinet, or turn a cupboard into a refrigerator cupboard.
You
might want to start by checking out the kitchen design magazines, looking at
ways to have your fridge built-in to a cabinet, or an interesting way to create
a hidden fridge cabinet. Here are some of the top creative design ideas I
found.
REFRIGERATOR CABINETS
● Hiding the entire kitchen- One designer created a sliding wooden panel that made the refrigerator and the whole kitchen disappear behind a sliding wood-paneled wall. Great for when you have company and do not want the kitchen to be the center of attention. Or after dinner, don’t do those dishes, just hide them.
● Custom cabinets for the Refrigerator- One of the best ways to camouflage your fridge is to have custom cabinets that match the rest of your kitchen cabinetry to conceal your fridge. It gives your kitchen a seamless and elegant look. Whether you are going for a modern and contemporary style or a more formal and traditional look, custom cabinets work with all kitchen designs.
● Refrigerator Closet— Constructing or repurposing a closest for your refrigerator may be the simplest way to hide it. It might be a very cost-effective solution as well. The price of a closet door is less than custom kitchen cabinetry. If you already have the closet space, then consider this option.
● Refrigerator Paneling- A unique design idea for people going with the trend of rustic, green, or boho sheik is wide horizontal wood paneling for the entire kitchen. Create the cabinets and cover the fridge in repurposed paneling. Hide your refrigerator in a cabinet and create a powerful design statement.
● Fridge built into the wall- For a super streamline, look have the refrigerator built into the wall. With the refrigerator recessed, you can choose between a cabinetry exterior, a closet door, or have the entire wall of cabinets and the refrigerator look like a puzzle of panels. It will look more like built-in furniture than a kitchen.
After
doing my research and getting some ideas on my own, I brought in an expert
kitchen contractor from my Los Angeles area. They guided me in choosing the
best option for my refrigerator cabinet, ensuring that we achieved the design
aesthetic without sacrificing practicality and convenience.
If
you love these Trendy Ideas to hide your Refrigerator Cabinet reach out to
Structura Home Remodeling and Design Contractors. They are the top kitchen remodeling
company in the Los Angeles area.
No
job is too big or too small. Structura’s clients say that the Structura
contractors are true artisans and deliver on every detail. Call today to
schedule a free in-home or virtual video consultation. The Structura Design
Team will turn your creative ideas into a 3-D vision and deliver on your dream
kitchen.







